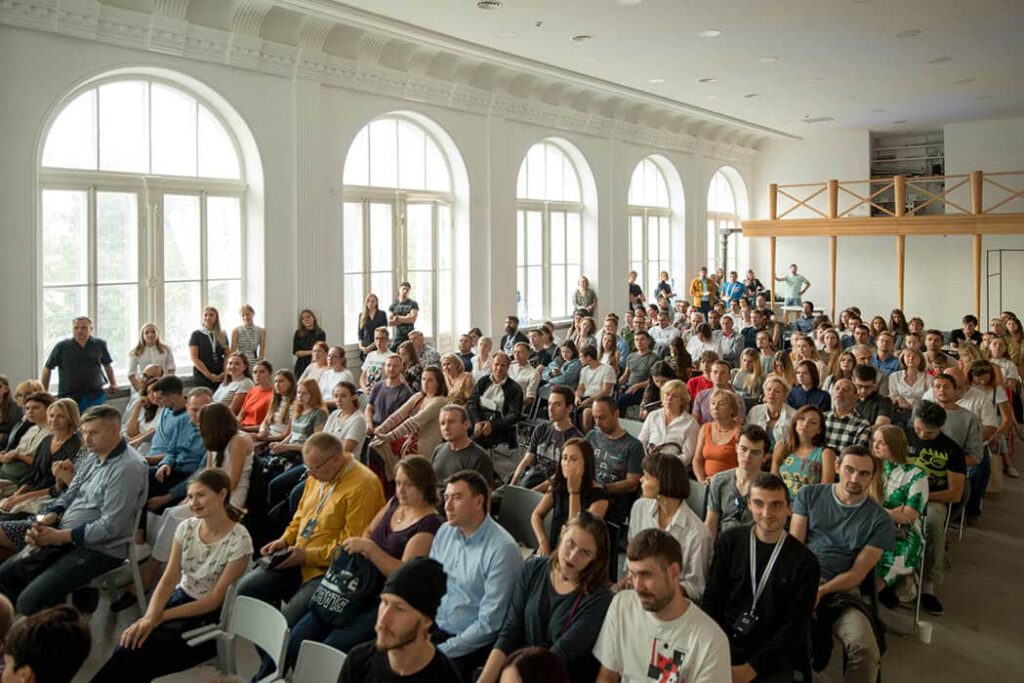
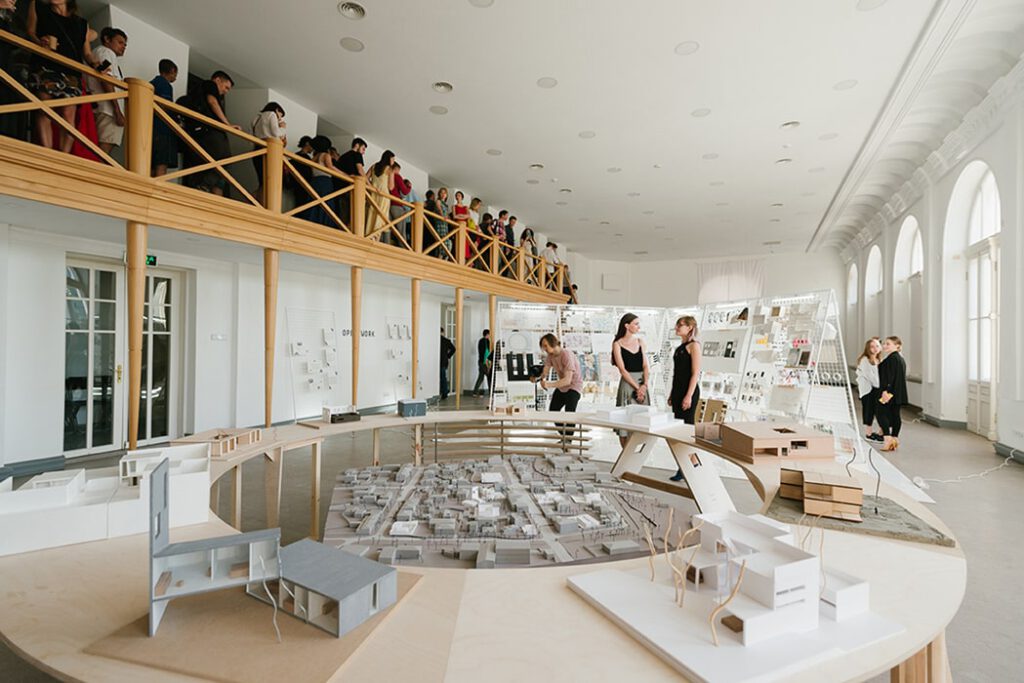
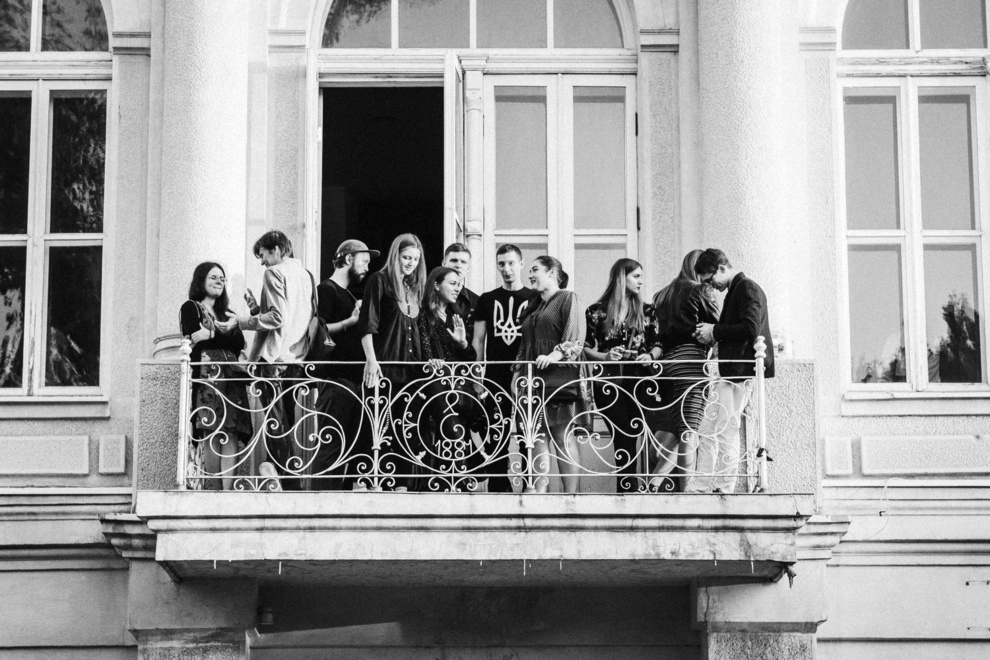 Team member of Master program at the Kharkiv School of Architecture
Team member of Master program at the Kharkiv School of Architecture
Fulco Treffers is assigned the member of team for developing the Master education program at the Kharkiv School of Architecture. The aim is to reopen the MA program in September 2022 as a bridge to the professional practice. Due to the war, the deadline for starting this master program had to be postponed. The school wants to provide international knowledge and experience for national value and impact. Treffers is responsible for the design of the new educational concept and lessons program of the master program. This was decided after the experience in teaching in several studio projects and guest lectures at KhSA.
KhSA is founded by architect Oleg Drozdov. His aim is to boost the level of architecture education in Ukraine. It should focus on developing new work, as well as new architectural language and approach that would fit the challenges of our time.
The aim is to introduce a new generation of architects and urban planners who can take responsibility for the quality of space and societal challenges, using modern technology and new ideas. The program does not shy away from challenges, also tackling sociological, philosophical and ethical issues in order to elevate the architectural level.
Fulco Treffers is also tutor at studio projects in the bachelor program.
Commissioned by: Kharkiv School of Architecture
Period: from January 2022


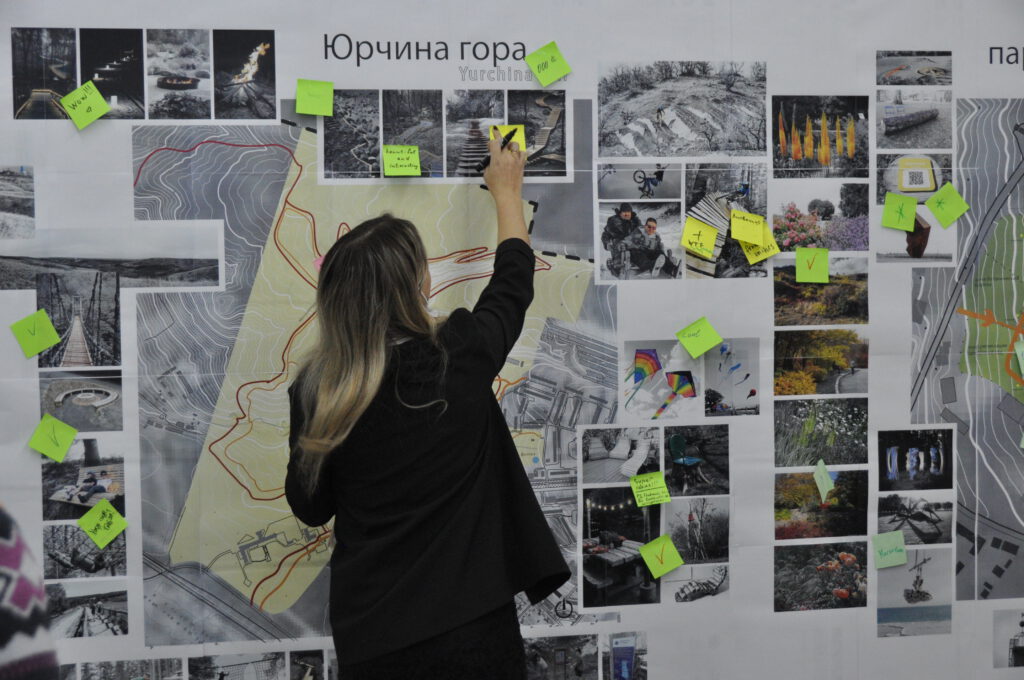
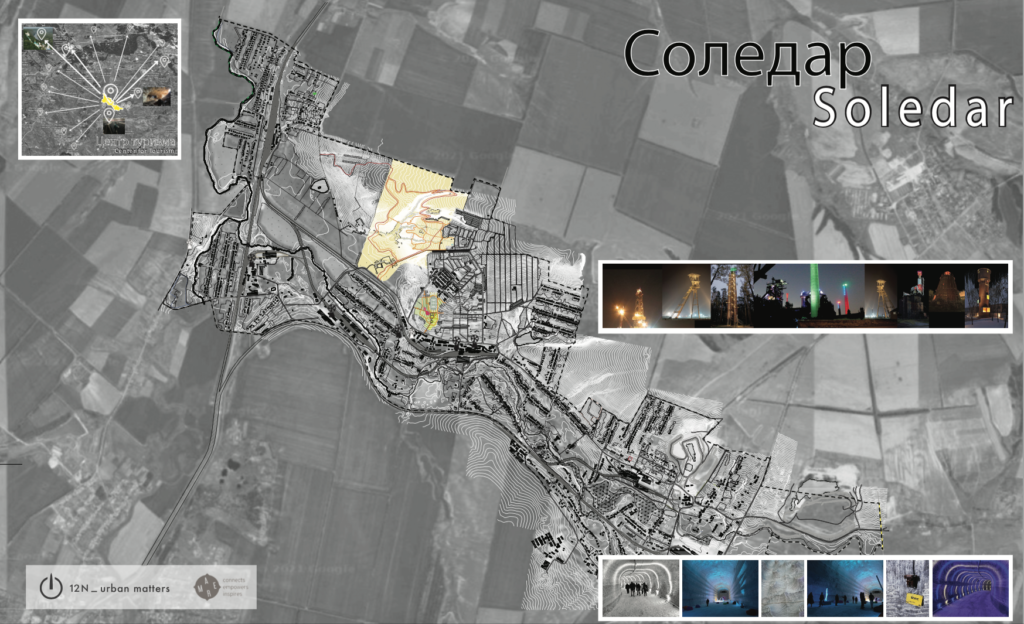
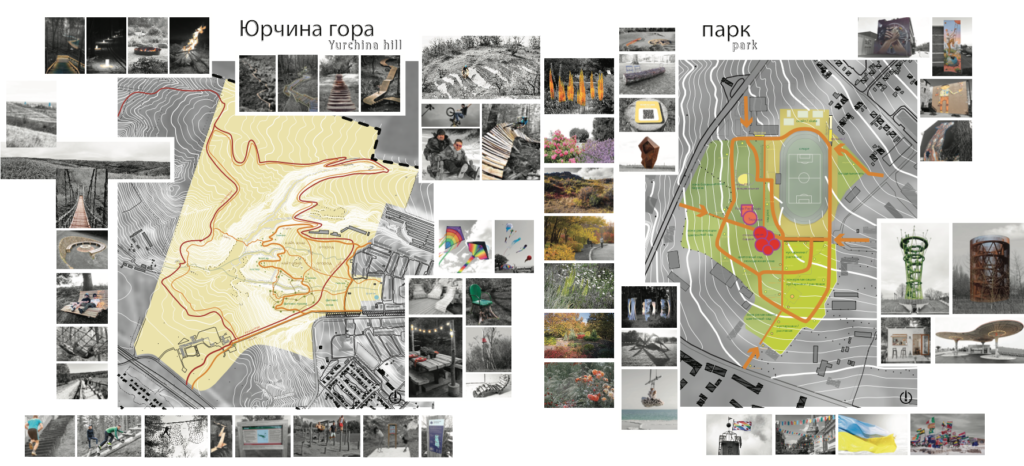
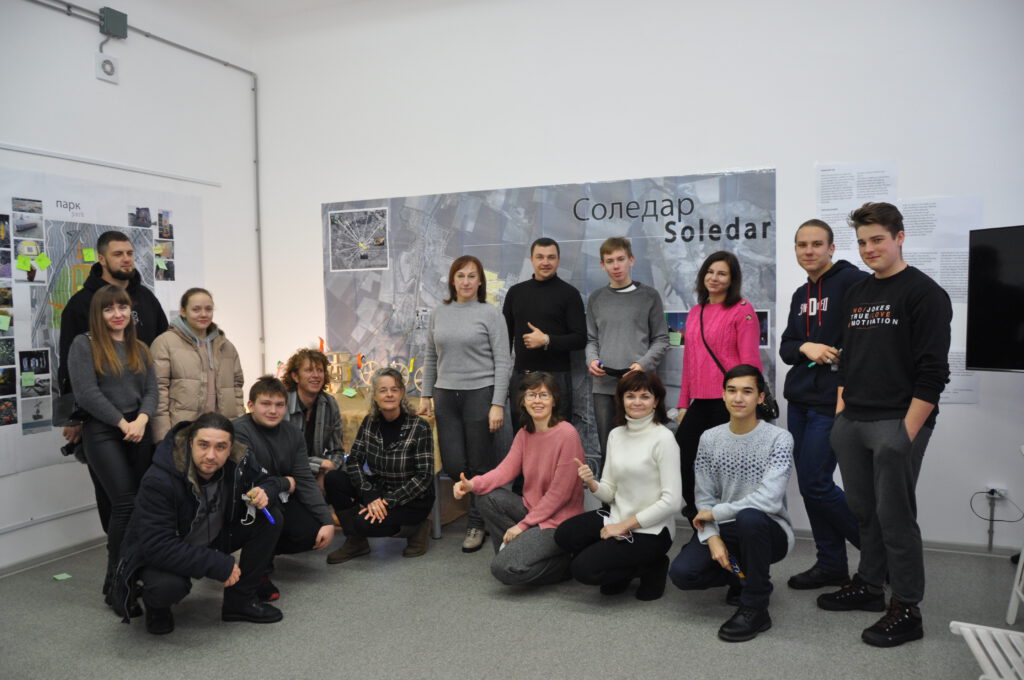
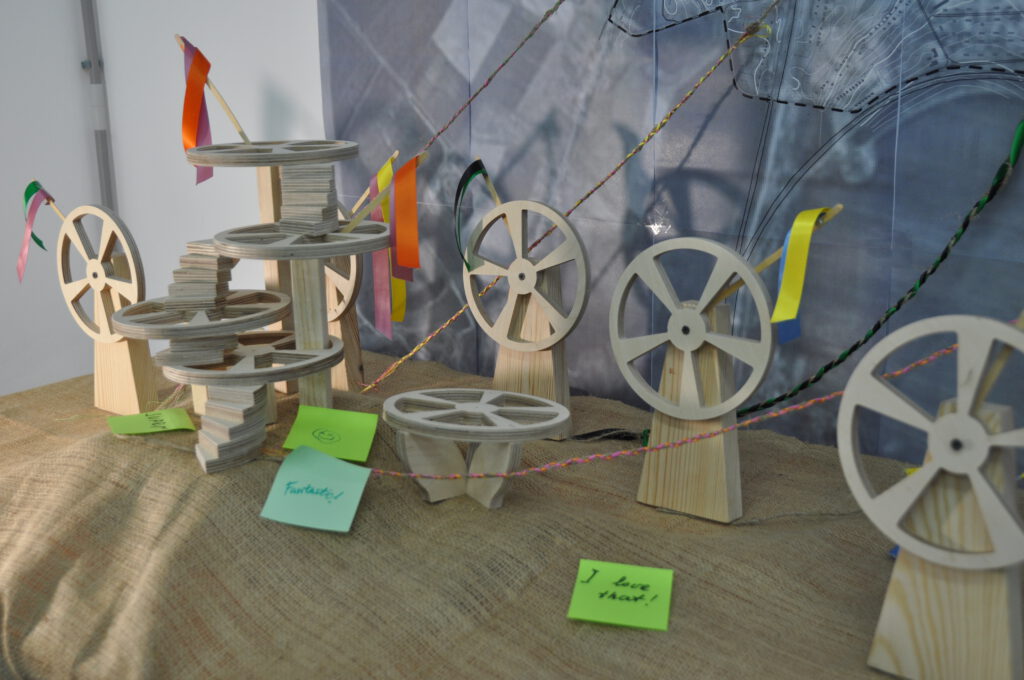 Soledar, city strategy, landscape design
Soledar, city strategy, landscape design
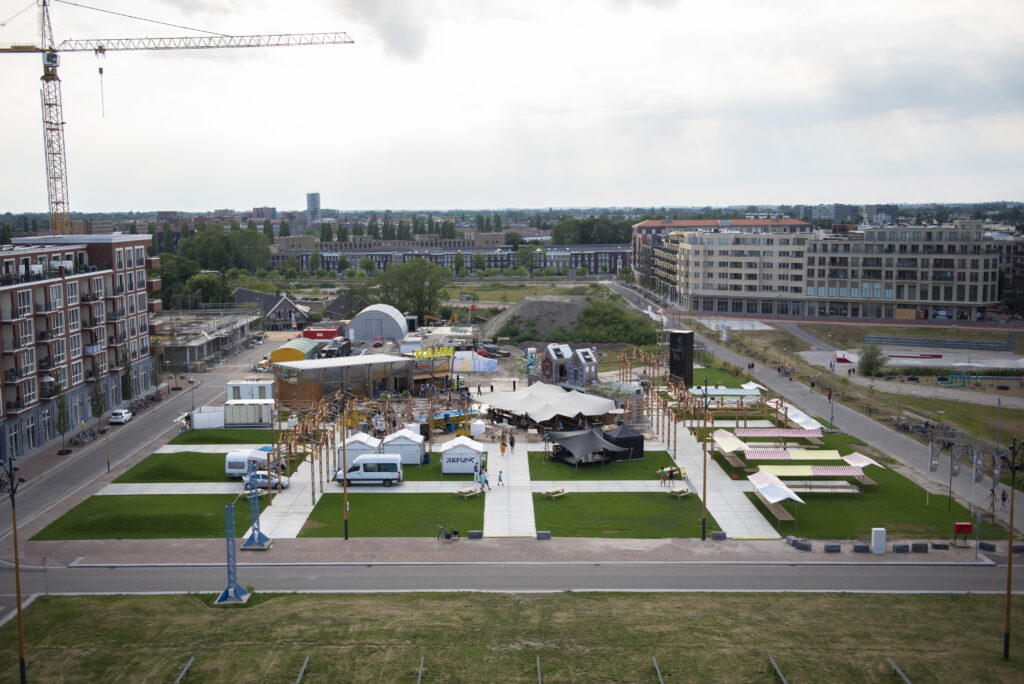
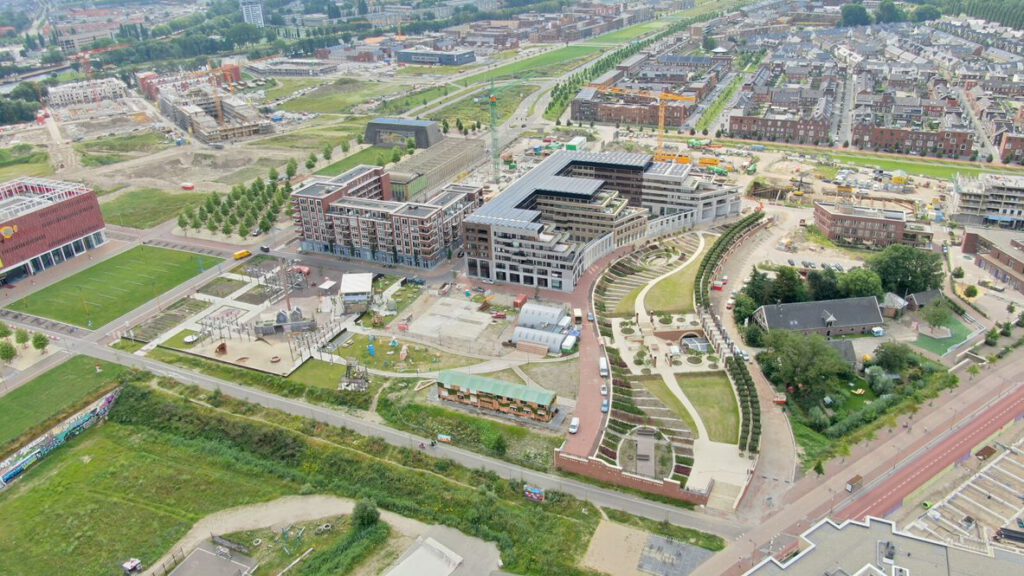
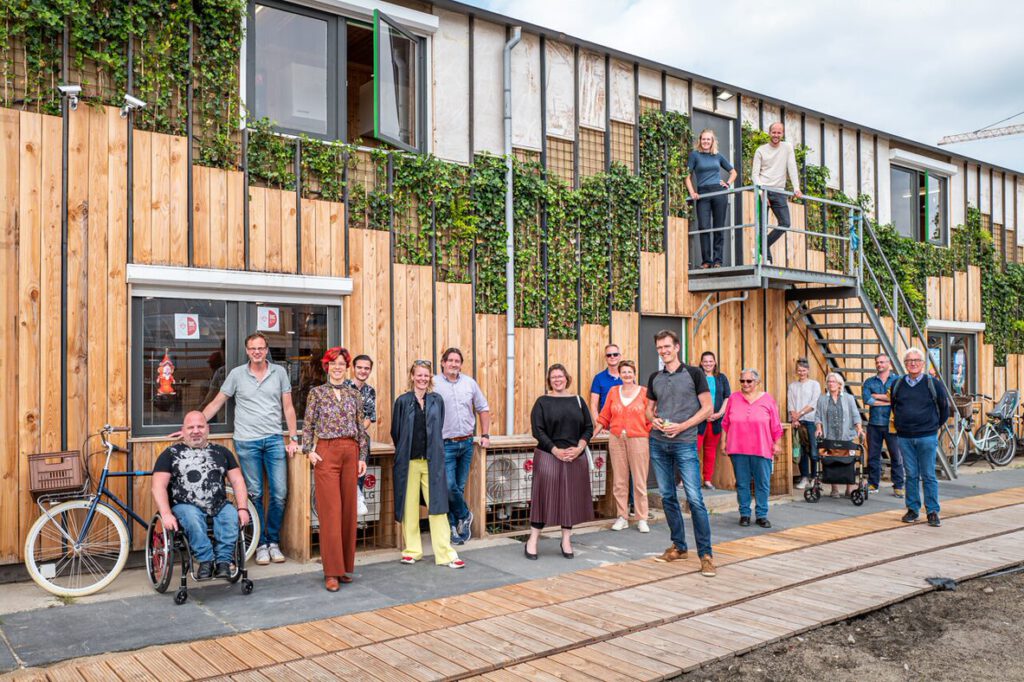 Berlijnplein Utrecht _ Innovator, co-creator and circular expert
Berlijnplein Utrecht _ Innovator, co-creator and circular expert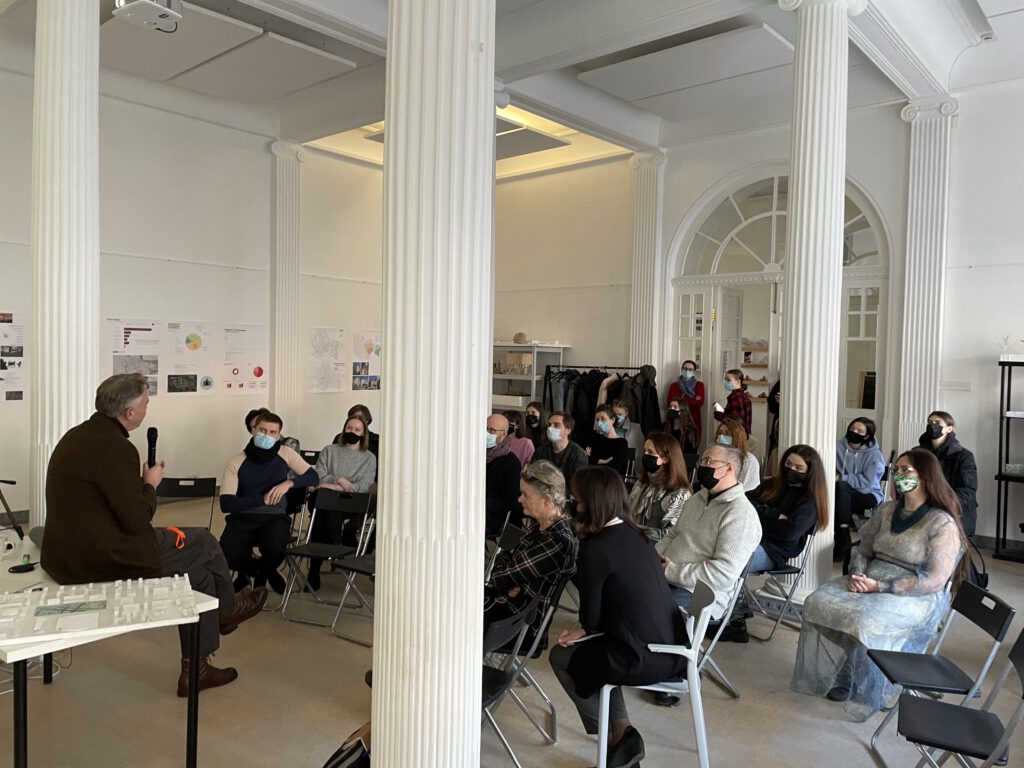
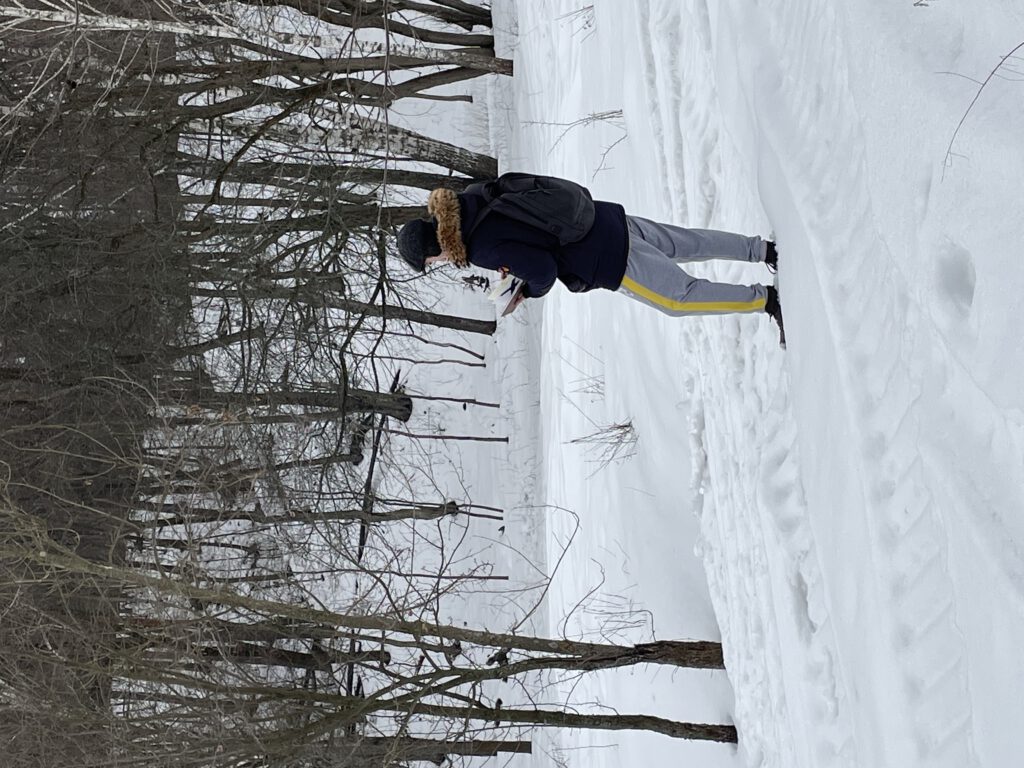
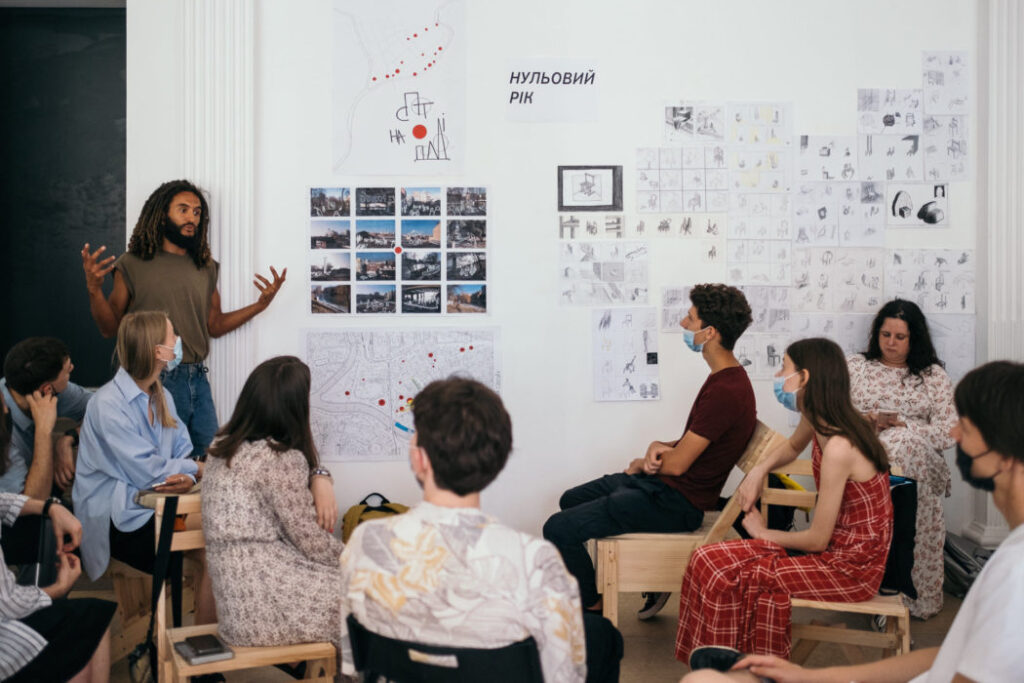 Teaching at the Kharkiv School of Architecture
Teaching at the Kharkiv School of Architecture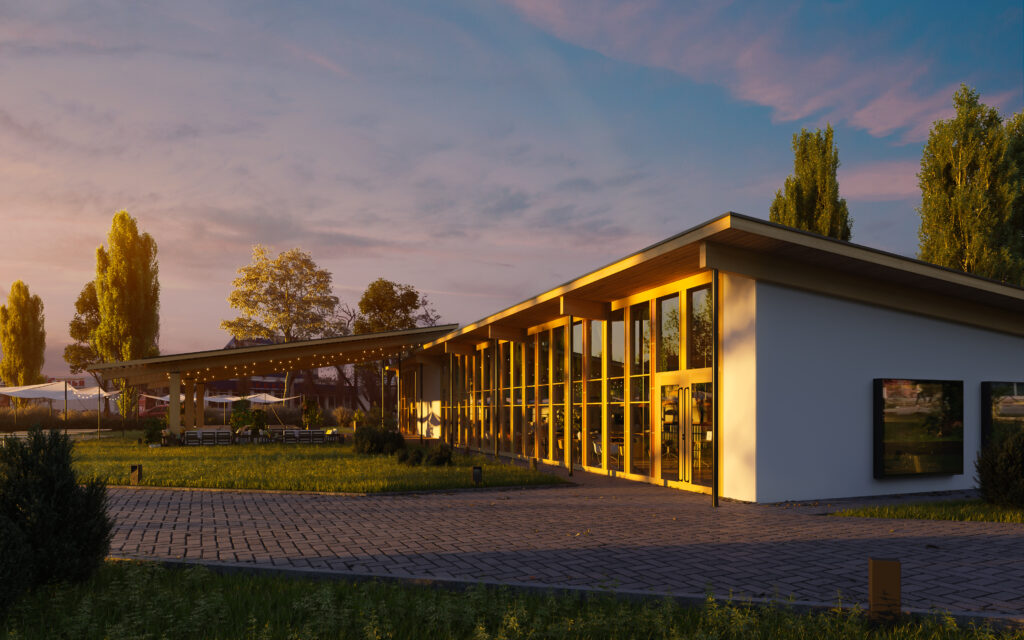
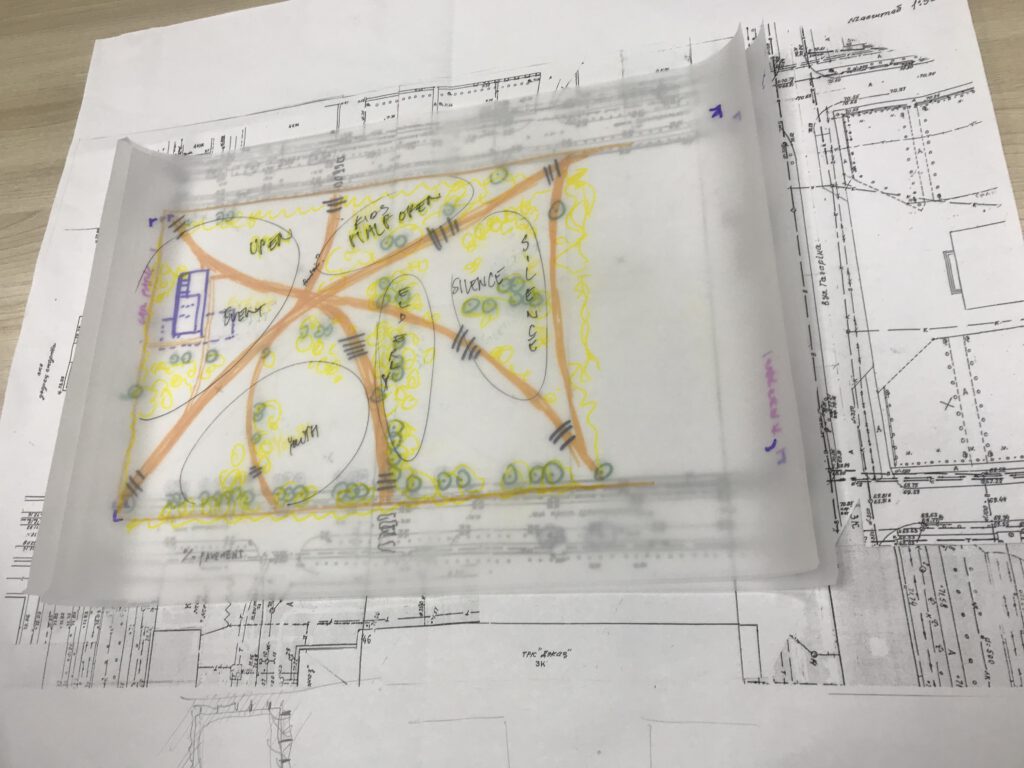
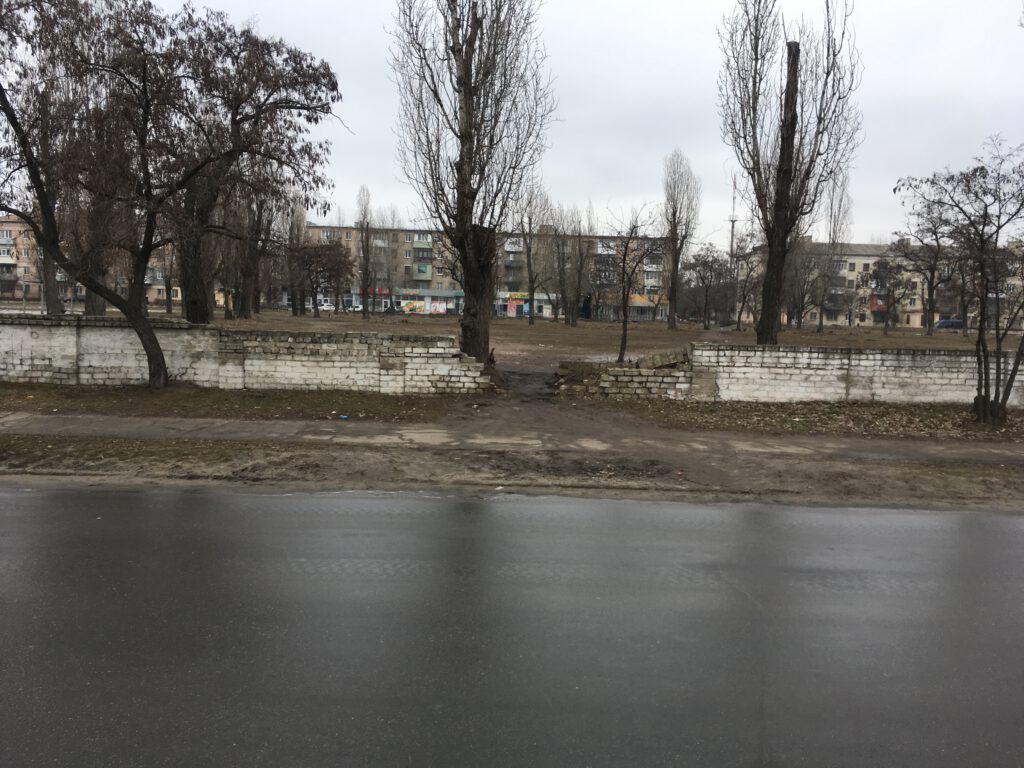 Severodonetsk_Park and cultural venue
Severodonetsk_Park and cultural venue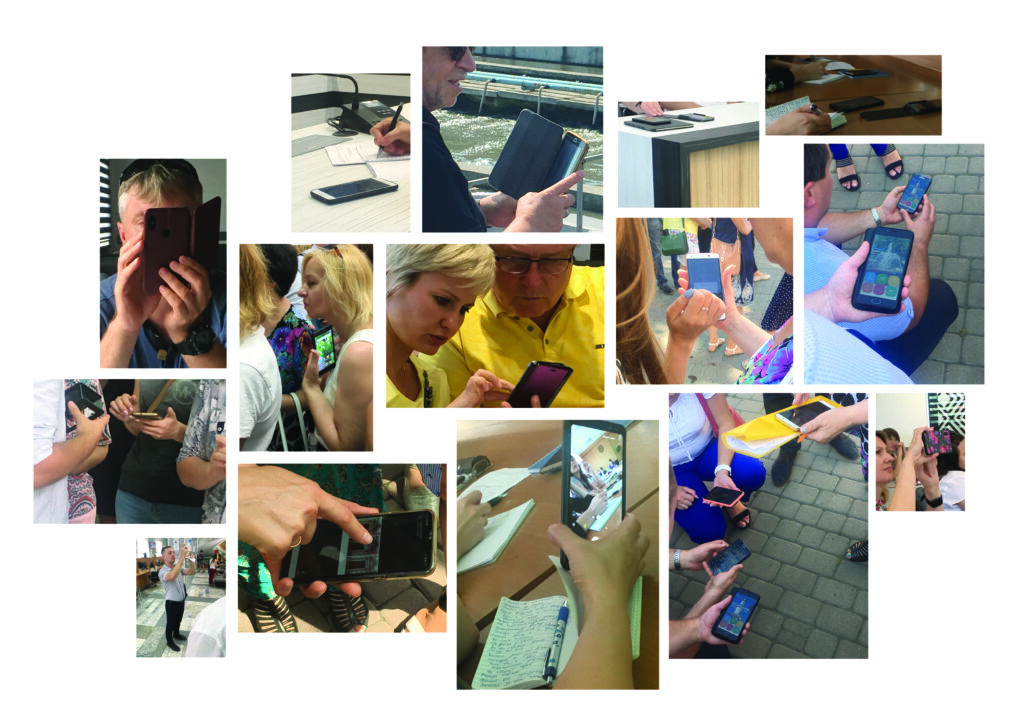
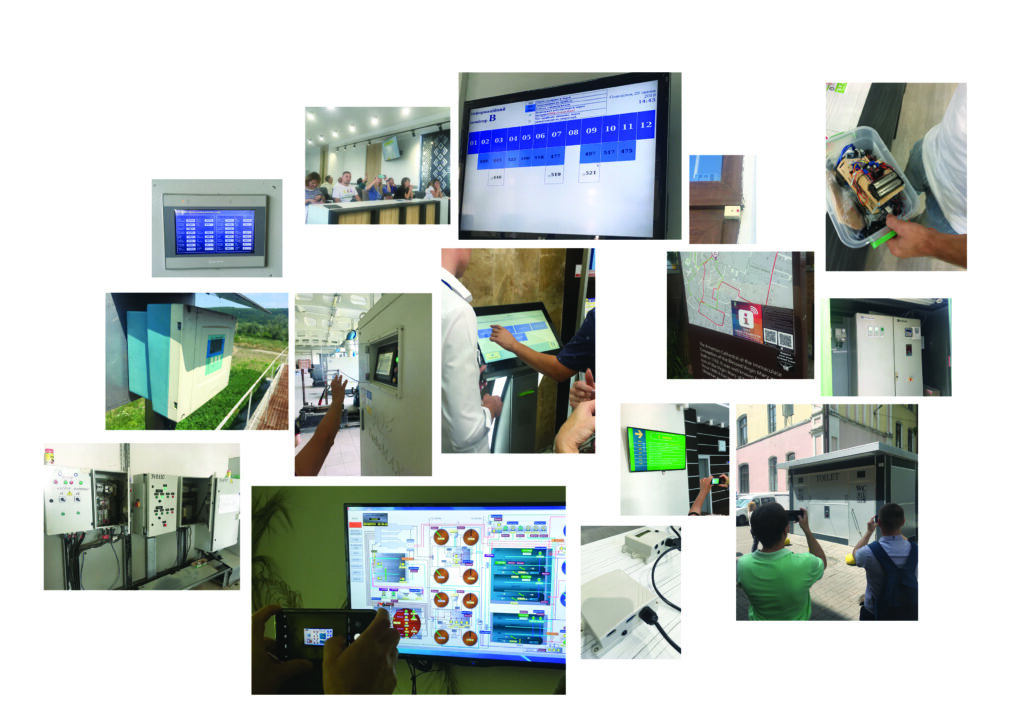 Luhansk and Donetsk region_S
Luhansk and Donetsk region_S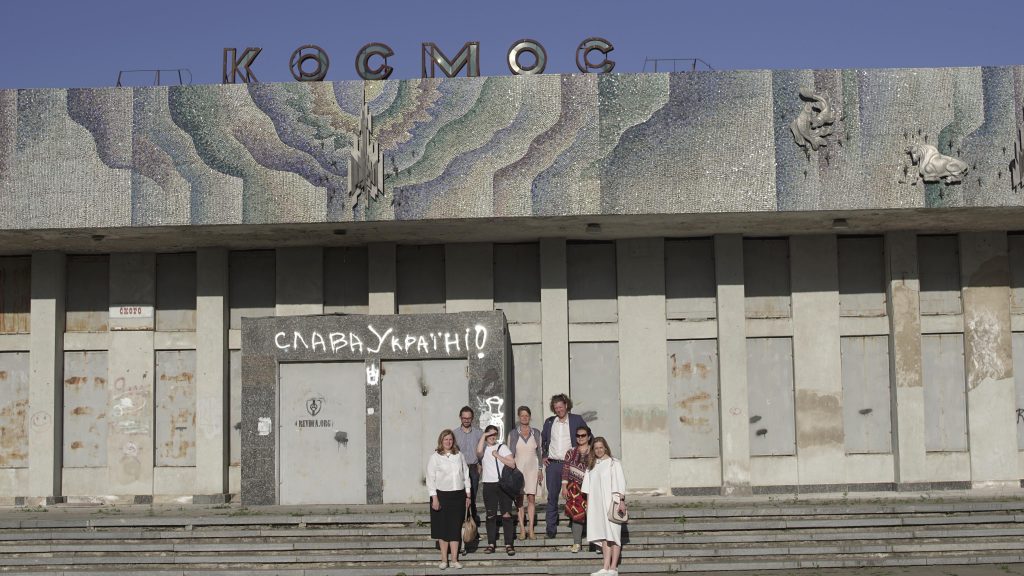 Zhytomyr, Ukraine
Zhytomyr, Ukraine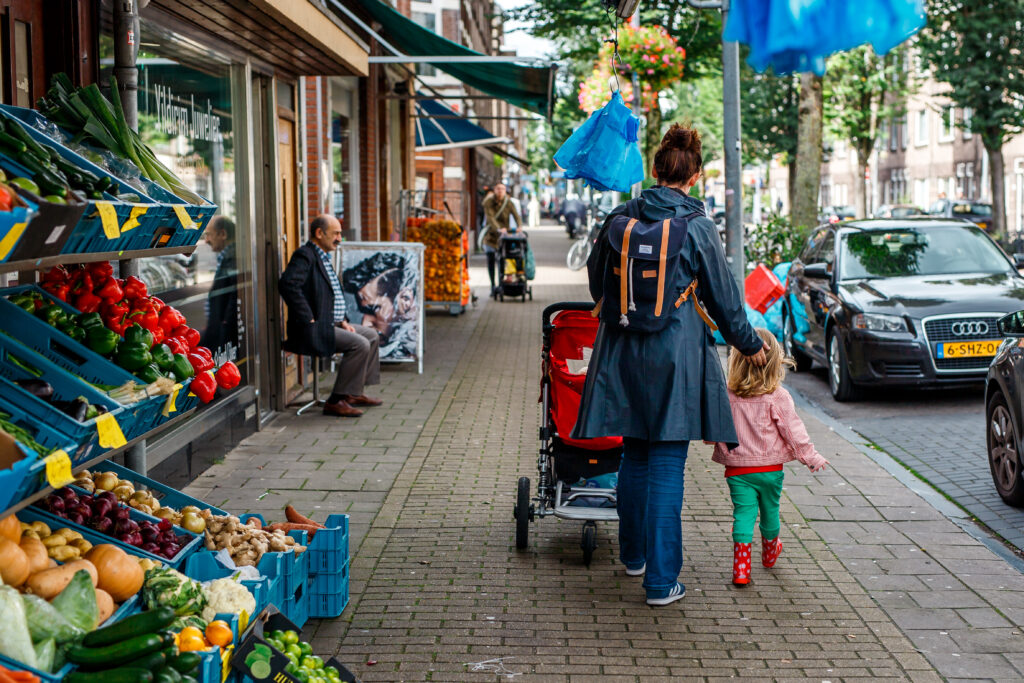
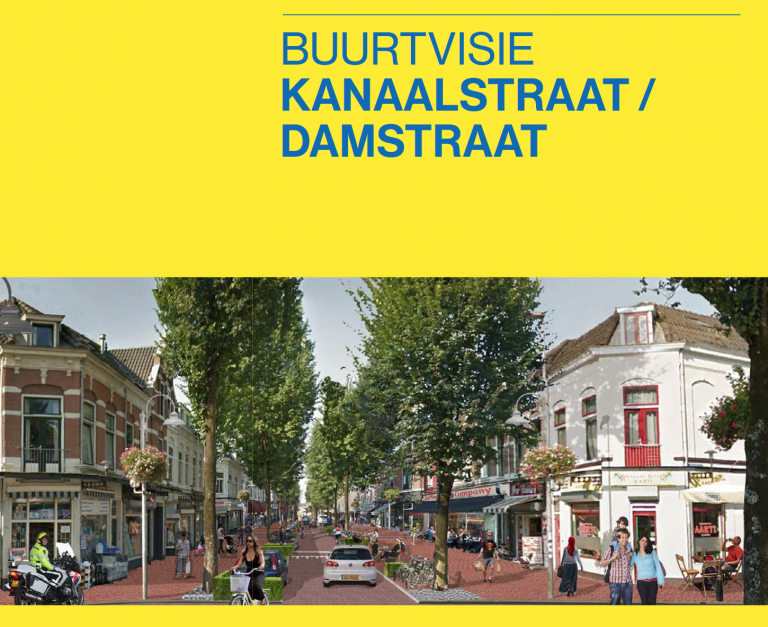
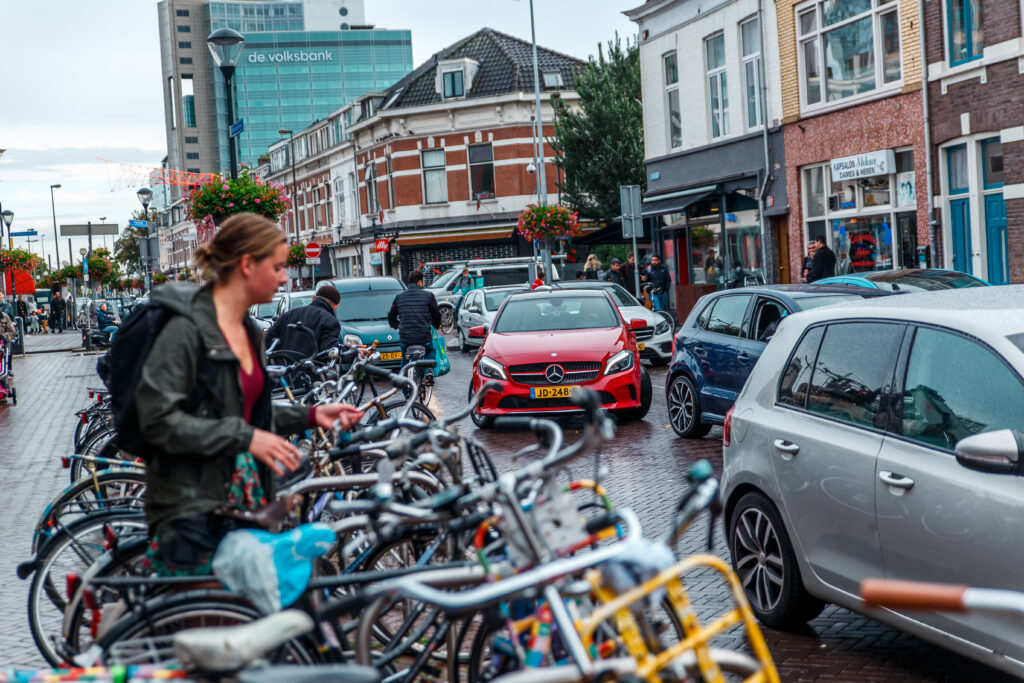
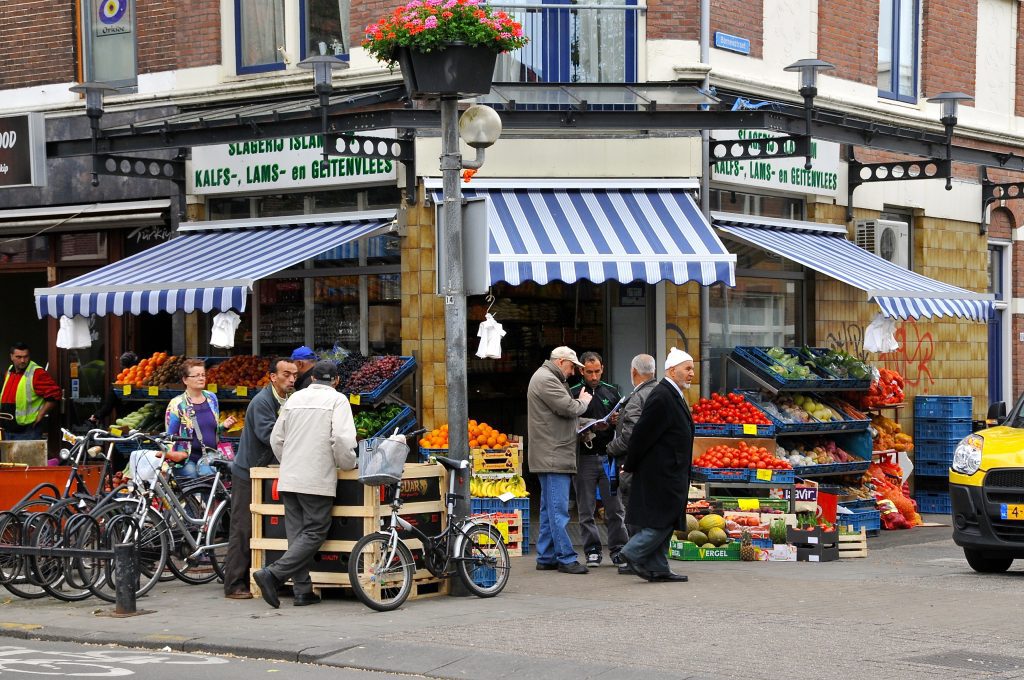
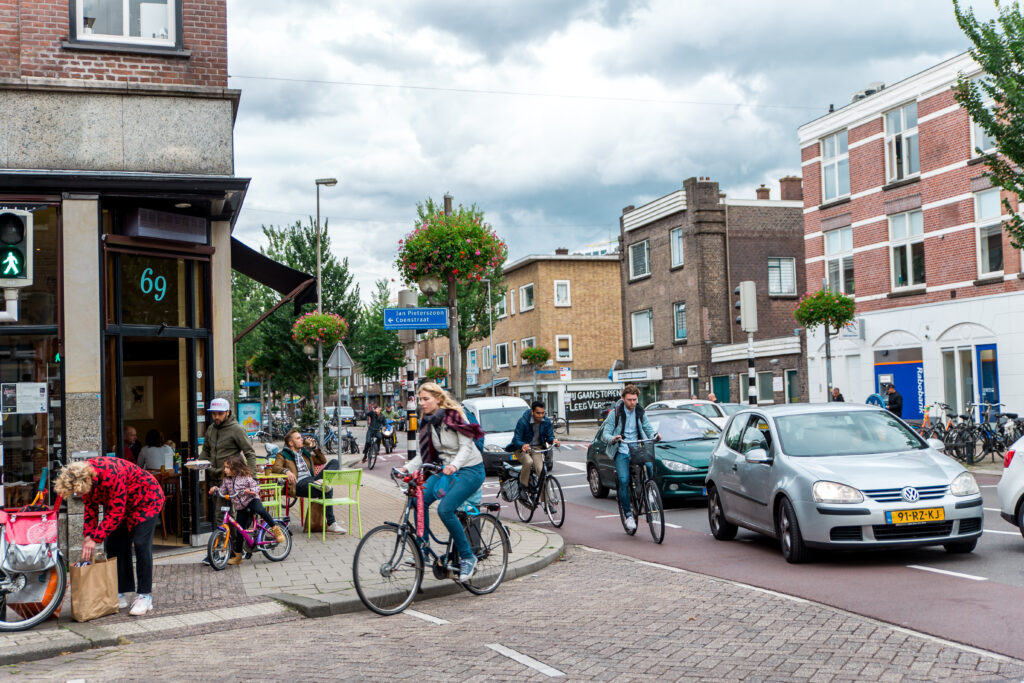 Kanaalstraat
Kanaalstraat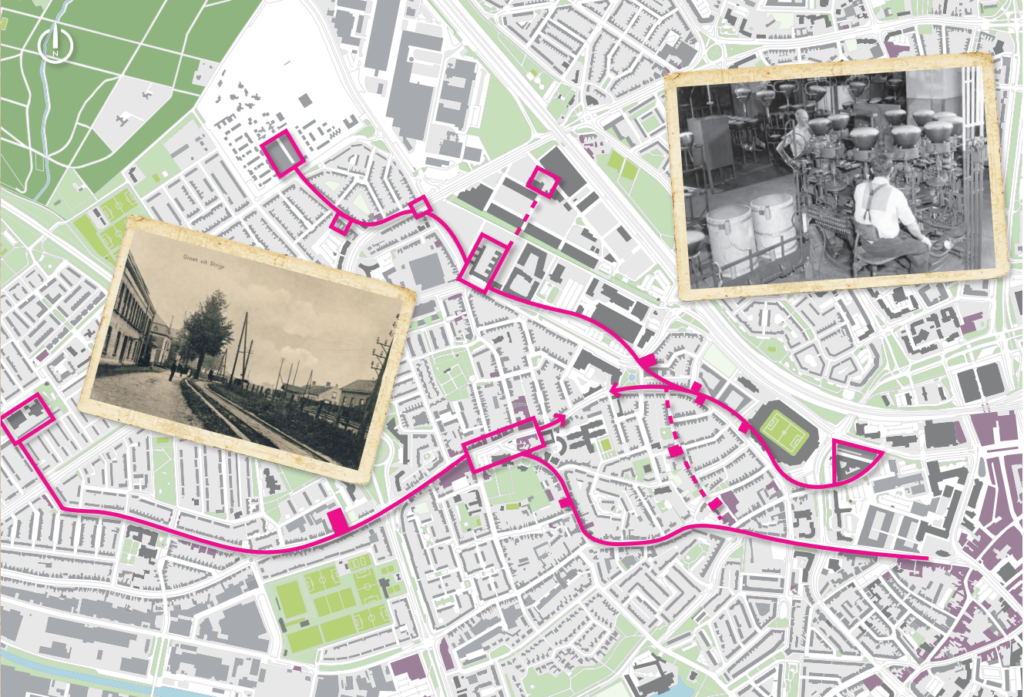
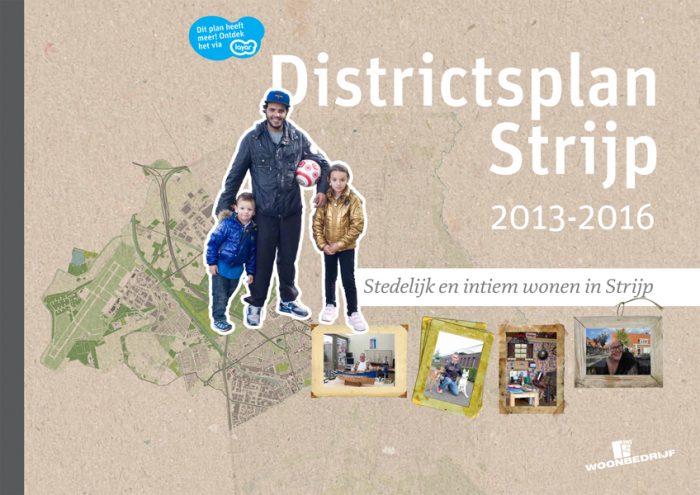
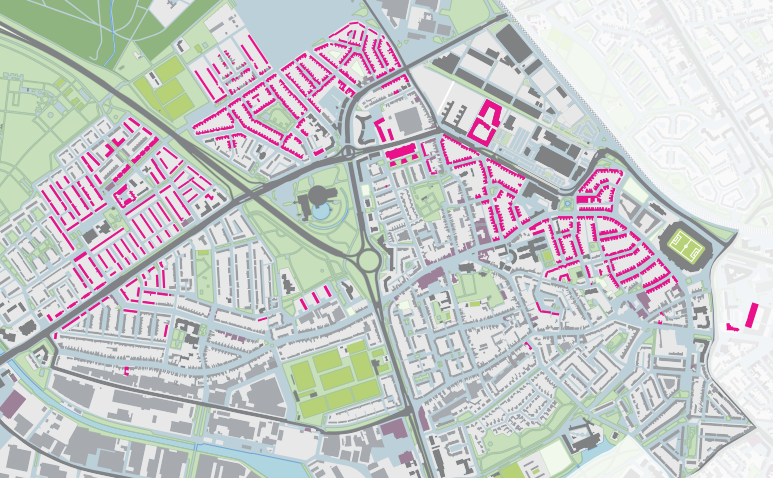 City area plan Strijp_Urban and intimate living in Strijp
City area plan Strijp_Urban and intimate living in Strijp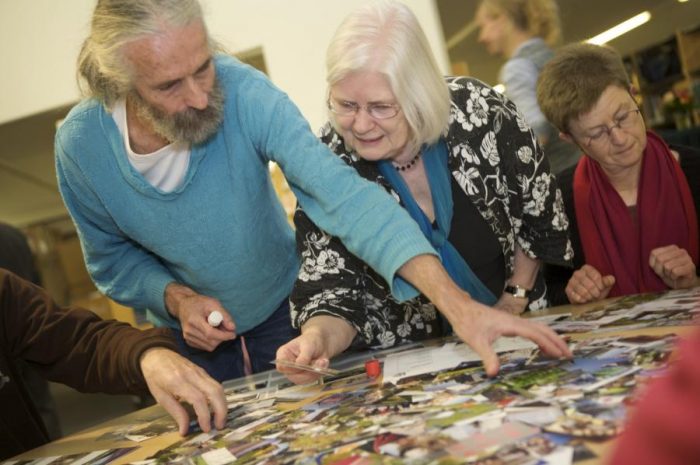
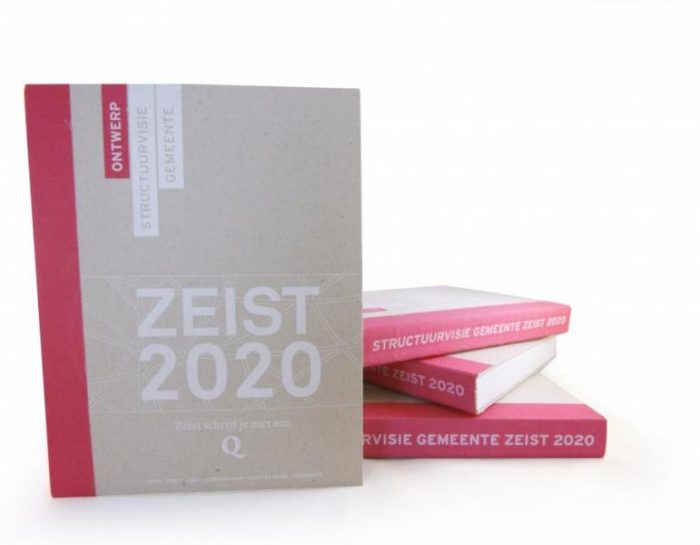
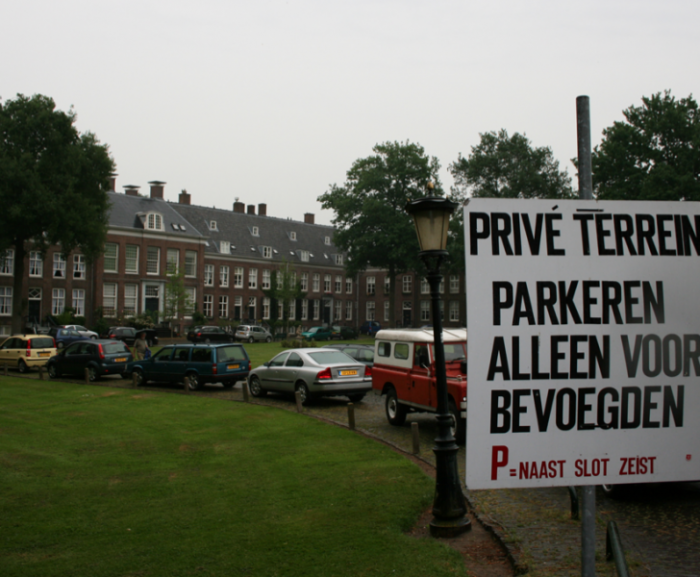 Zeist structure vision 2020_Course of the municipality for the next ten years
Zeist structure vision 2020_Course of the municipality for the next ten years