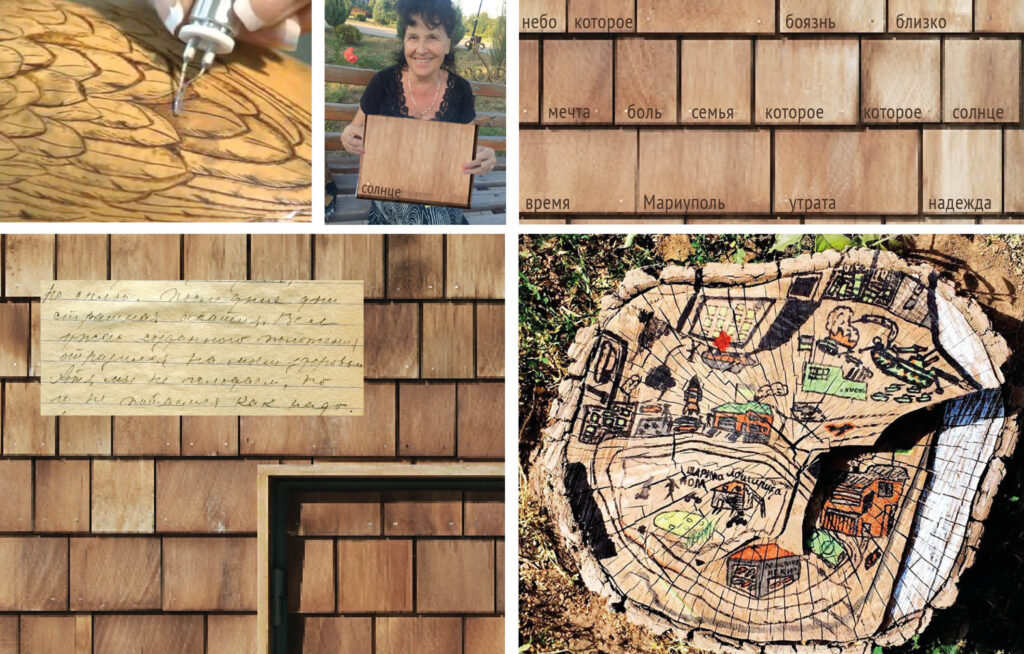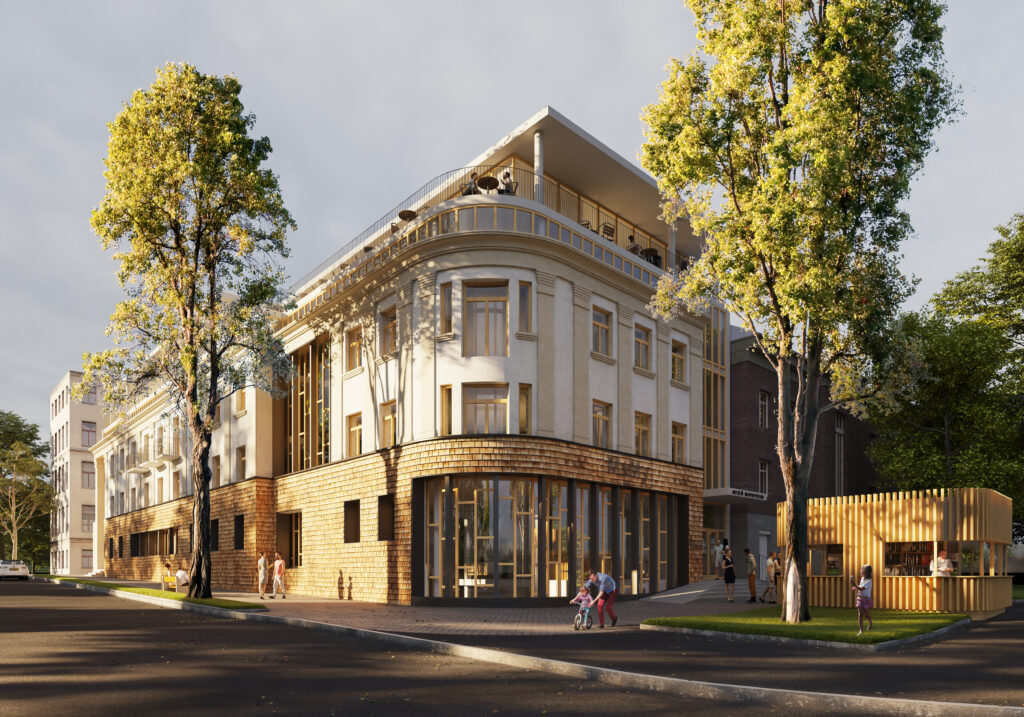
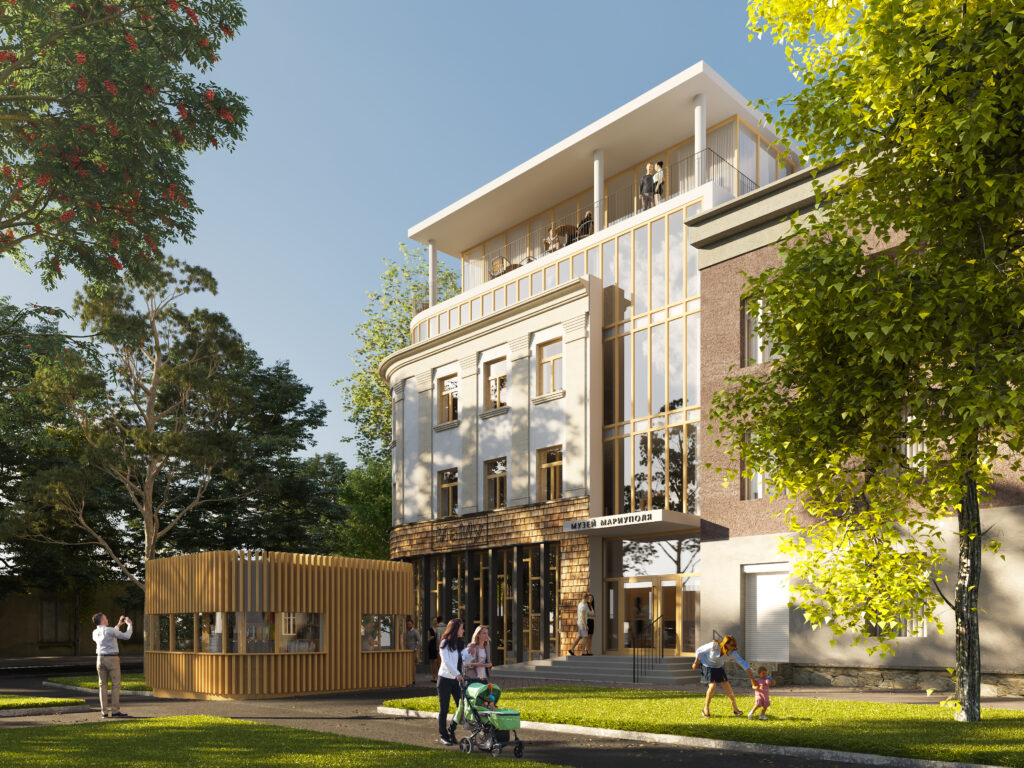
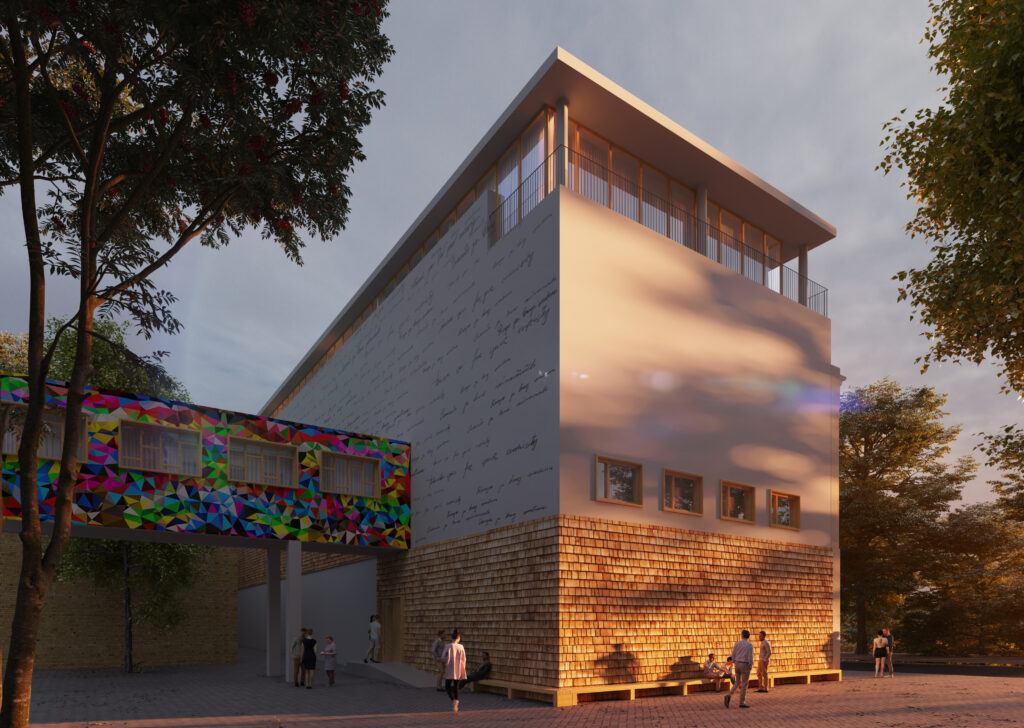
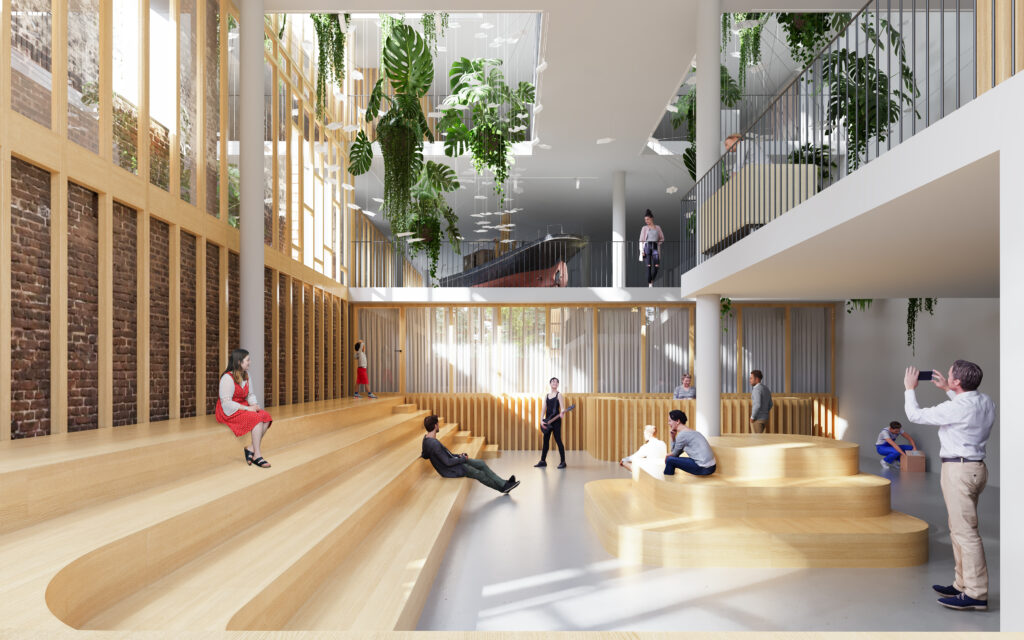
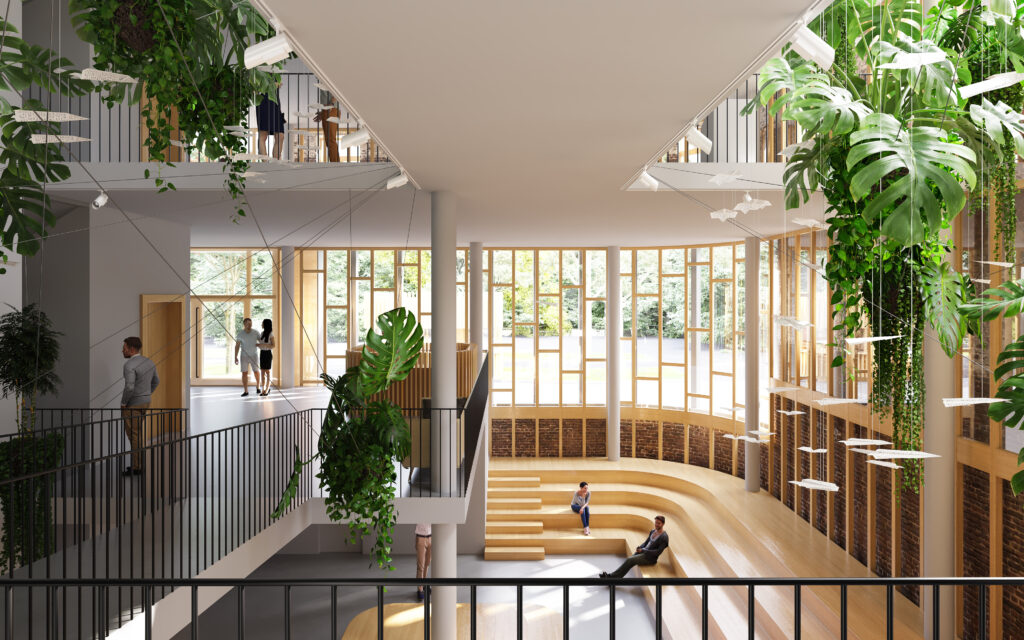 MaMy Mariupol Museum_Port of memories
MaMy Mariupol Museum_Port of memories
Memories are hidden in the soul of the building. Some of these memories reflect good times: the residential era and the gymnasium episode. Some reflect bad times: the shootings, the war, the ruins.
The architecture in this plan recognizes, acknowledges and honours the past, ánd reaches for the future. Both the traditional and progressive minded citizens relate to the building as if it’s theirs. The old façades along the public streets will be kept, renovated and updated with large windows. A new contemporary building arises behind the old wall and brings in a new era. It is made of concrete columns and floors, and wooden framed glass. The double façades represents the tension and the collaboration between old and new, closed and open, private and public.
The stone walls will partly be covered by wooden panels. All Mariupol residents will be asked for their memories in diaries, small text books or post cards. Hundreds, thousands of memories about the city, the bombing or daily life will be collected during a project that will be organized around the entire city. All these memories will be burnt on wooden panels and become part of the collective soul of the place. The panels will be placed on the exterior of parts of the old wall, with the text or drawing to the backside. Like personal secrets to store. Only one key word out of each memory will be written at the front side share the collective feeling.
The building connects activities, people, spaces. From outside to inside. From floor to floor, room to room. With many opportunities to sit, talk and reflect. New memories will be collected in a public art installation in the vertical void. The coffee bar (-1) and the restaurant (top floor) mark the endpoints.
The floorplan is open, spatial and flexible to cover different kinds of events, even at the same time. The building will show new perspectives through art, programs, meetings, events and architecture. In all possible ways the architecture and interior design invites to feel welcome and to participate.
The entrance, elevators and stairs are situated to create a very flexible floorplan and simple routes for the program now and in the future. The outside kiosk with a shop, coffee and tickets counter is an option to improve the quality of public space and marks the museum seen from Teatral’na Square.
The artist residency is organized on the first floor with its own entrance and staircase. To accentuate their presence and energy of the artists their main place to meet and work is situated inside the old foot bridge at the back. Yearly an artist can be asked to change the exterior look and feel of the old bridge.
The name MaMy stands for Mariupol Museum. A modern name for the new institute, with a wink to MoMa (New York) or MMMA (Moscow). But also referring to the Russian and Ukrainian word for ‘mother’, the one who has known you all your life and keeps your memories and secrets, and the one we can always talk to.
Contribution to the architecture competition in Mariupol “Port of Cultures”. With 49 entries from 21 countries.
In collaboration with: Egor Shtefan en Hannah Pikovska
Period: January 2020
